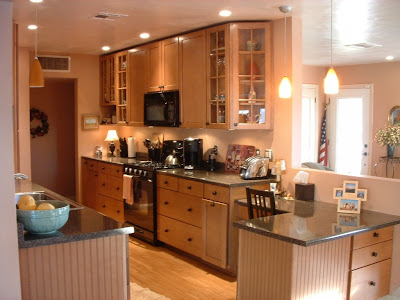Imagine a
classic kitchen, all white and off-white, with sunlight streaming through the
window. There is a gleaming white marble tabletop, all the cabinets look bright
and spotless, and the walls finished in a rich cream? Doesn’t that appeal to
your senses?
Why choose white?
·
Goodbye cherry wood
An interior designer
notes, “Color palettes are moving away from dark and paneled to light to medium
with regard to finishes and veneers.” This is the current trend.
·
Mixing Finishes
A collected eclectic look is the
fashion now. Designers are combining unexpected materials and finishes, yet
retaining that classic look.
White need not be drab!
Nowadays the
tendency is towards an all-white finish with little touches of dark colored
accents. This creates interesting focus points, while retaining the white look.
All-white kitchens need not look retro.An all-white finish tends to visually
expand space so that your small kitchen looks larger. Here are some design
ideas which can make an all-white kitchen look more attractive.
·
Metals
Both stainless steel and
polished chrome are very popular, as part of kitchen décor.
·
Tiles
White tiles have usually
been the traditional choice for backsplashes; however, there seems to be a
trend towards more colorful tiles.
·
Off whites as neutrals
Whites and off-whites
remain some of the most popular color schemes for kitchens. These combinations
can be warm and welcoming and not impersonal.
·
Pop of color
Small pops of color can
add interesting touches in otherwise muted color schemes.
·
Patterns
Wallpapers can add interesting and
playful patterns to the eating area or an accent wall.
Here are
some inspirations for you to be more accustomed with the idea.
More
relevant articles on kitchen you may see:












